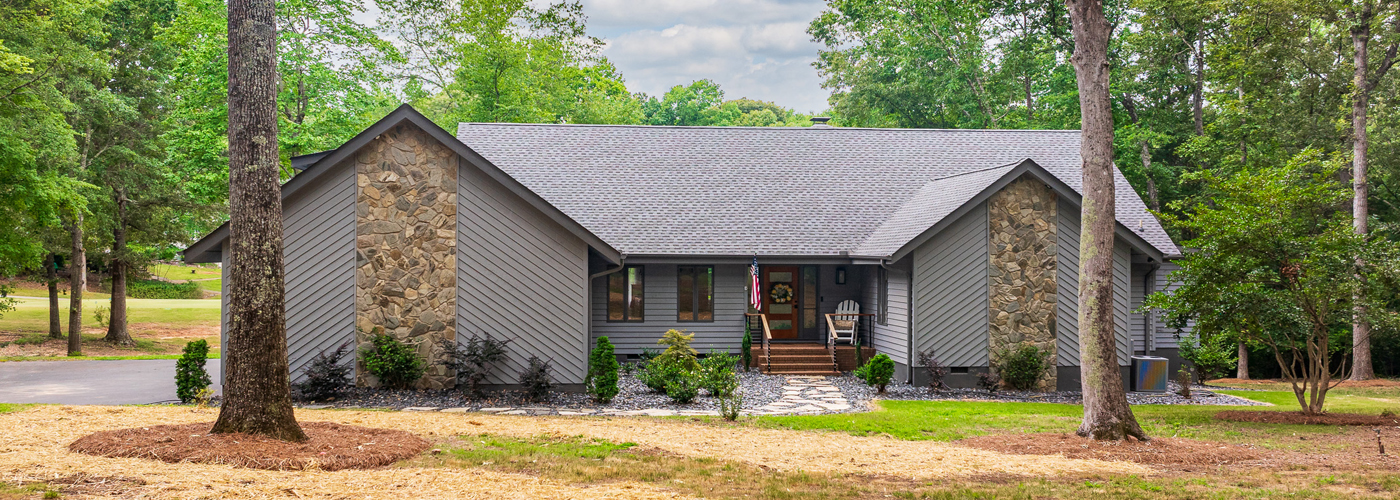DESCRIPTION
Beautifully remodeled home on the 16th Tee Box at Carolina Country Club. This home has 4 bedrooms and 3.5 bathrooms with plenty of natural light and comfortable open living spaces throughout that flow well for day to day living and also for entertaining. There are two large composite decks and plenty of windows along the rear of the home with ...
Beautifully remodeled home on the 16th Tee Box at Carolina Country Club. This home has 4 bedrooms and 3.5 bathrooms with plenty of natural light and comfortable open living spaces throughout that flow well for day to day living and also for entertaining. There are two large composite decks and plenty of windows along the rear of the home with serene golf course views which have been enhanced by the recent removal of multiple trees. The expansive kitchen is equipped with high end Z-Line stainless steel appliances including wine cooler, double wall ovens and gas cooktop atop an enormous solid surface center island. The cabinetry in the kitchen and throughout the entire home is all smooth soft close cabinetry. Raised ceilings throughout the kitchen, breakfast area, great room, and sunroom along with the light stained hardwood floors add to an open and spacious feel at the heart of the home. The great room has an attractive stone fireplace with gas logs and right side built-ins. The primary bedroom on the main level contains three spacious wall closets with built-ins and an additional large custom walk-in closet in the primary bathroom. The primary bathroom has heated tile flooring, double vanities with additional vanity desk, an expansive tiled shower with multiple features and an elegant soaking tub. The main level also contains one additional bedroom and full hall bathroom along with a formal dining room (currently being used as an office), a powder room, and a walk-in laundry room / pantry with excellent storage on both sides. Upstairs you’ll find a large loft area overlooking the great room that multi functional, perfect for a kids play area, office space, home gym etc. The upstairs also has one full bathroom with double vanities and two additional bedrooms, one having three spacious closets. Over the garage with a separate staircase is an additional spacious rec room and walk-in storage room. Outside you’ll find two composite decks with under deck storage areas, a covered front porch, a spacious and level driveway, and an oversized 3-car attached garage. There is also an unfinished basement storage room consisting of approximately 220 +/- sq. ft. that is perfect for a workshop, or could be converted into a wine cellar, gym etc. The yard is partially irrigated. The current owners removed approximately 38 trees to enhance the lot and view and the lawn is just waiting for a new owner to add some finishing touches. Some of the amenities included with your quarterly dues at Carolina Country Club include trash collection, access to common areas, paved walking trails, and 24/7/365 gated security/guard house at entrance. Carolina Country Club also offers separate private club memberships at various levels which can include additional amenities such as an 18 hole golf course, multiple tennis courts, Jr. Olympic sized swimming pool, exercise facilities, events center & dining etc. This home has so many wonderful features and is beautifully updated and remodeled and just waiting for it’s new owners. Schedule your private showing to come see this one today before it’s too late!
READ MOREREAD LESS
Listing Details
-
-
-
-
-
-
-
| Sub Division: |
Carolina Country Club |
FACTS AND FEATURES
Style:
Modern/Contemporary
Acres:
< 1 Acre
In City?:
No - In County
Lot Description:
Golf Course
, Some Trees
Roof:
Architectural
Exterior:
Stone
, Wood
Foundation:
Basement
, Crawl Space
Heating:
Forced Air
, Heat Pump
, Multi Units
Heating Type:
Electric
, Gas - Natural
Air Conditioning:
Central Forced
, Multi Units
Air Conditioning Type:
Electric
Floors:
Carpet
, Hardwood
, Tile
Interior Features:
Attic Fan
, Built-In Bookshelves
, Ceiling Fan(s)
, Ceilings - Cathedral/Raised
, Ceilings - Some 9 Ft +
, Fireplace
, Gas Logs
, Open Floor Plan
, Sky Lights
, Smoke Detector
, Solid Surface Countertops
, Utility Sink
, Walk-In Closet(s)
, Window Treatments - All Remain
Appliances:
Cook Top - Gas
, Dishwasher
, Disposal
, Dryer
, Microwave
, Oven - Double
, Oven(s) - Wall
, Refrigerator
, Washer
, Wine Cooler
Exterior Features:
Deck
, Front Porch
, Irrigation
, Windows - Insulated
, Windows - Tilt Out
Master Bedroom:
Double Vanity
, Full Bath
, Main Floor Master Bedroom
, Shower Separate
, Tub - Separate
, Walk-In Closet
Specialty Rooms:
Bonus
, Breakfast Area
, Loft
, Main Floor Master Bedroom
, Other
Garage/Carport:
3+ Car
, Attached
, Garage
Storage Space:
Basement
, Garage
Basement:
Partial
, Unfinished
HOA:
Common Area
, Street Lights
, Trash Pick Up
Amenities:
Common Areas
, Fitness Facility
, Gated Community
, Golf Community
, Pool
, Security Gaurd
, Tennis Court(s)
, Walking Trail/Path
Water:
Public Water
Sewer:
Public Sewer
Driveway:
Asphalt
, Paved
Trash Pick Up:
Private
Documents on File:
SC Seller Disclosure Form
, Square Footage Sketch
, Survey
