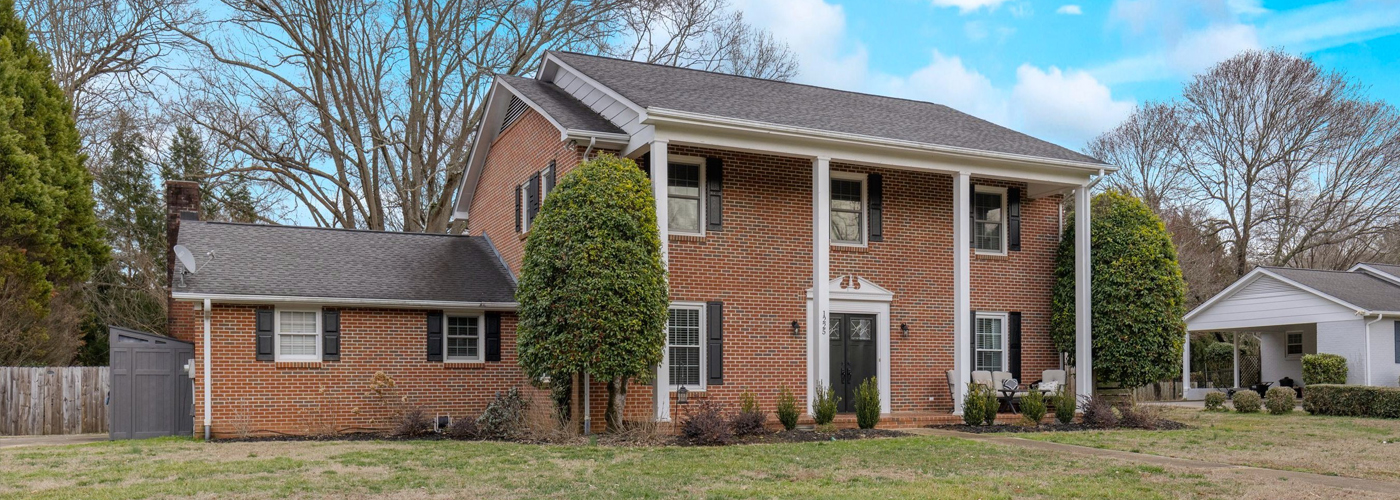DESCRIPTION
Absolutely stunning renovated home located in Country Club Estates in the heart of Spartanburg’s eastside. Just minutes from downtownSpartanburg, District 7 schools, & soon to have direct walking access to Spartanburg’s Rail Trail! Features tasteful renovations, newwindows throughout, great floor plan with large living rooms, & amazing backyard/outdoor space. Main floor features foyer, living room,dining room, huge family room with ...
Absolutely stunning renovated home located in Country Club Estates in the heart of Spartanburg’s eastside. Just minutes from downtownSpartanburg, District 7 schools, & soon to have direct walking access to Spartanburg’s Rail Trail! Features tasteful renovations, newwindows throughout, great floor plan with large living rooms, & amazing backyard/outdoor space. Main floor features foyer, living room,dining room, huge family room with fireplace, laundry room, cozy den off the kitchen with fireplace, and spectacular kitchen with largeisland, barstool seating, built-in refrigerator, 48” built-in gas range with pot filler & dual ovens, pantry, & tons of storage. Also on the mainfloor is a bedroom with full bathroom, which is currently used as a home office. Second floor offers 4 more bedrooms, renovatedbathrooms, and large owners suite with his & her closets. Enjoy watching the game and relaxing on the 25’ X 12’ screen porchoverlooking the expansive backyard. The backyard is fully fenced-in with privacy fence and features 10’ X 16’ storage building andamazing chicken coop! This home has been meticulously cared for and is move-in-ready. Don’t miss out on this great opportunity!
READ MOREREAD LESS
Listing Details
-
-
-
-
-
| Sub Division: |
country club estates |
FACTS AND FEATURES
Style:
Traditional
Acres:
< 1 Acre
In City?:
No - In County
Lot Description:
Fenced Yard
, Level
Roof:
Architectural
Exterior:
Brick
Foundation:
Crawl Space
Heating:
Heat Pump
, Multi Units
Heating Type:
Electric
Air Conditioning:
Heat Pump
, Multi Units
Air Conditioning Type:
Electric
Floors:
Hardwood
, Tile
Interior Features:
Cable Available
, Ceiling Fan(s)
, Dryer Connection
, Fireplaces - Multiple
, Gas Logs
, Kitchen Island
, Open Floor Plan
, Solid Surface Countertops
, Utility Sink
, Washer Connection
, Window Treatments - Some Remain
Appliances:
Dishwasher
, Disposal
, Microwave
, Oven - Double
, Range/Oven
, Refrigerator - Built In
Exterior Features:
Front Porch
, Screen Porch
Master Bedroom:
2nd Floor Master Bedroom
, Full Bath
, Multiple Closets
, Tub/Shower
Specialty Rooms:
Breakfast Area
, Great Room
, Office/Study
, Workshop
Storage Space:
Attic
, Storage Buiding(s)
, Storage Room
Water:
Public Water
Sewer:
Public Sewer
Driveway:
Paved
Trash Pick Up:
Private
Documents on File:
Lead Based Paint Disclosure
, SC Seller Disclosure Form
